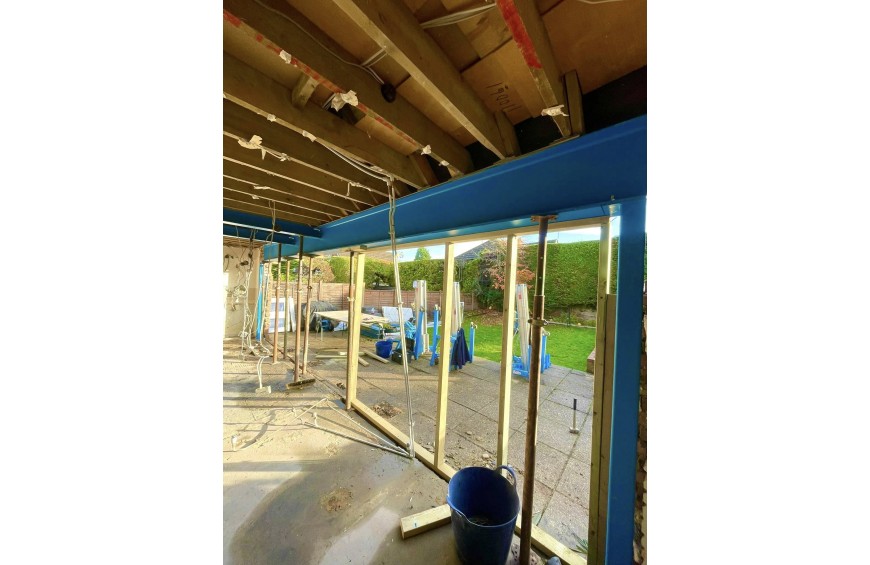Removing a load-bearing wall can open up your living space, create brighter interiors, and give your home that desirable open-plan feel. But once you start thinking about taking down a wall, one question always arises first: what size steel beam do I need?
This is one of the most common — and most important — structural questions in domestic construction and renovation. Getting the right beam size isn’t just about supporting the weight of your home; it’s about safety, building control approval, and long-term structural integrity.
In this guide, we’ll explain the key factors that determine beam size, the process of calculating loads, and why consulting a structural engineer or supplier like Pratleys is essential for an accurate and compliant result.
Understanding the Role of a Steel Beam
When you remove a load-bearing wall, you take away a section of the building that’s helping to carry the weight of floors, roofs, or walls above it. A steel beam, usually a Rolled Steel Joist (RSJ), takes over that job. It transfers the load from above to the walls or columns on either side of the opening.
The size of that beam depends on how much load it needs to carry and how far it needs to span. Choosing one that’s too small risks sagging, cracks, or even structural failure. Choosing one that’s too large adds unnecessary cost and weight. That’s why correct sizing is essential.
The Key Factors That Determine Beam Size
There isn’t a universal “standard” RSJ size for wall removal — every home and every opening is different. However, understanding the main factors can help you make sense of what your engineer or builder recommends.
1. Span (the distance between supports)
The span is the length of the opening the beam must cover — typically the distance between the two supporting walls or columns. As the span increases, the beam must be larger or deeper to prevent excessive deflection (bending).
As a rough guide:
-
A short span (under 2.5m) may use a smaller beam such as a 152x89x16 UB (Universal Beam).
-
A medium span (3–4m) might require something around 203x133x30 UB.
-
A long span (5m or more) can need a much deeper section like 254x146x37 UB or larger.
These examples are indicative only — never rely on them without proper calculation.
2. Load (the weight supported above)
Loads come in several types:
-
Dead load: The permanent weight of the structure itself — floors, roof, walls, and the beam.
-
Live load: Variable or temporary weight — people, furniture, snow, etc.
-
Point loads: Concentrated weights, such as a beam or post from an upper level bearing onto the new beam.
The total load is calculated in kilonewtons (kN) and determines the beam’s required moment capacity and deflection limits.
3. Wall and floor construction
The materials above the beam matter. A timber-framed floor will exert a different load than a concrete one. Similarly, a solid masonry wall will impose a heavier load than a stud wall.
Even within a house, load types can vary — for instance, if the wall supports roof trusses on one end and a floor on the other.
4. Support conditions
The beam needs firm, stable support at each end. Usually, the ends are built into the masonry, resting on padstones — high-strength concrete blocks that spread the load over a wider area. If the bearing surfaces are weak or irregular, the beam size may need to be adjusted.
5. Deflection and vibration
A beam that bends too much can cause cracks in plaster, uneven floors, or doors that jam. Building regulations limit deflection to a fraction of the span (often span/360 or span/500), and vibration checks are also considered in residential designs.
6. Fire and corrosion protection
In homes, RSJs are typically encased in fire-rated plasterboard to meet building control requirements. In commercial or industrial settings, additional coatings or fireproofing may be required, which can affect beam selection.
Why You Shouldn’t Guess Beam Sizes
Online “RSJ size calculators” or “beam sizing guides” can give rough estimates, but they cannot account for all the variables in your specific structure. Building control in the UK requires beam sizes to be backed by structural calculations prepared by a qualified engineer.
Incorrect sizing can lead to:
-
Sagging floors or ceilings
-
Cracked walls and ceilings
-
Doors and windows misaligning
-
Building control rejection
-
Safety hazards
An engineer will provide a calculation sheet and often a beam layout drawing that you can submit to Building Control for approval.
The Process of Determining the Right Beam
Here’s what typically happens when you engage professionals like Pratleys or your local structural engineer:
-
Site assessment:
The engineer inspects your property, identifies load-bearing walls, and notes what the beam will support. -
Measurements and data collection:
Floor joist direction, roof structure, and wall thickness are all recorded. -
Load calculations:
Using building codes and structural analysis formulas, the total load in kN/m is determined. -
Beam selection:
Based on the load and span, the engineer chooses an appropriate section — for example, a 203x133x30 UB (which means 203 mm deep, 133 mm wide, weighing 30 kg per metre). -
Support and connection design:
The engineer specifies padstones, bearing lengths (often 100mm minimum), and any connections to other beams. -
Documentation:
A full calculation report is produced for Building Control and your builder.
Typical RSJ Sizes for Wall Removal (Indicative Examples)
| Opening Width (approx.) | Typical RSJ Size (Indicative Only) | Notes |
|---|---|---|
| 2.0 – 2.5m | 152x89x16 UB | Light load, single floor above |
| 3.0 – 3.5m | 203x102x23 UB | Standard domestic load |
| 4.0 – 4.5m | 203x133x30 UB | Heavier floor or roof above |
| 5.0 – 5.5m | 254x146x37 UB | Large openings, multiple loads |
| 6.0m+ | 305x165x40 UB or larger | Requires engineered design |



Submit comment Cancel Reply