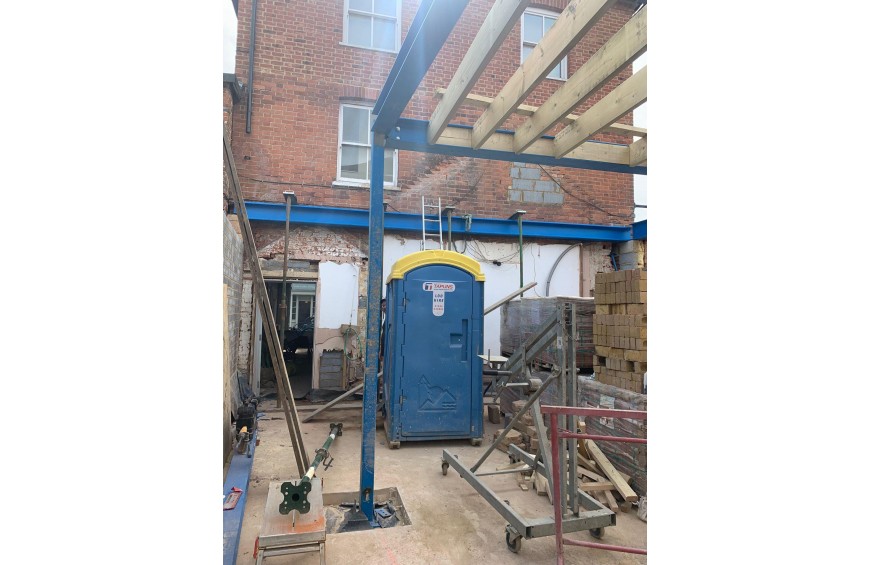In structural construction, engineers and builders are often asked to find the right balance between strength, cost, and practicality. One solution that bridges the gap between traditional timber and modern steel is the flitch plate. Commonly used in the UK, flitch beams combine the workability of wood with the strength of steel, making them an ideal choice in certain projects.
What Is a Flitch Plate?
A flitch plate is a flat steel plate that is sandwiched between two timber members, typically bolted together to form what’s known as a flitch beam. This hybrid beam uses the steel plate to carry additional load while the timber provides depth, ease of connection, and the ability to match standard timber construction.
In effect, you get a beam that looks and handles like a deep timber joist, but with much greater structural performance thanks to the steel core.
How Flitch Beams Are Constructed
-
Steel plate: Usually mild steel, sized according to the load requirements.
-
Timber sections: Typically softwood joists (such as C24 grade) bolted either side of the plate.
-
Bolts or coach screws: Placed at regular intervals to bind the timber and steel together.
-
Finish: The result is a beam that can be cut, drilled, and fixed into place much like a normal timber joist, but with higher load-bearing capability.
This method makes flitch beams especially useful where full steel sections would be difficult to integrate into timber framing.
When to Use a Flitch Plate in Construction
Flitch plates are not the default solution for every project, but they come into their own in specific scenarios:
1. Long-Span Joists
If a timber joist alone cannot span the distance required without deflection, a flitch beam offers added stiffness without switching to a bulky steel beam.
2. Restricted Depth Situations
Sometimes ceiling or floor depth is limited. Instead of using deeper timber or heavy steel sections, a flitch plate beam provides strength within the same depth as a standard joist.
3. Loft Conversions and Extensions
In UK loft conversions, flitch beams are a common choice. They provide the additional load-bearing strength needed for new floors without requiring steelwork across the entire span.
4. Compatibility with Timber Construction
Because the outer layers are timber, flitch beams integrate easily with timber joists and flooring systems. This makes them simpler to fix, cut, and adjust on site compared to a full steel beam.
5. Cost and Handling
For smaller projects, flitch plates can be more economical than specifying large steel beams. They’re also lighter and easier to manoeuvre on site.
Flitch Plate vs Steel Beam
A natural question is whether to use a flitch plate beam or a standard steel beam (such as an I-beam or RSJ).
-
Strength: Steel beams are stronger overall and may be required for very heavy loads or long spans.
-
Workability: Flitch beams can be cut and drilled on site like timber, whereas steel beams usually require pre-fabrication.
-
Weight: Flitch beams are lighter and easier to handle without lifting equipment.
-
Integration: Timber facings on a flitch beam make fixing floor joists, boards, or rafters simpler.
In short, steel beams win for large-scale structural loads, but flitch plates are an excellent middle ground when you need more than timber can provide without moving into full steel construction.
Flitch Beam Construction in the UK
Flitch plates are widely recognised in UK building practice, especially for loft conversions, home extensions, and renovation projects. Local building control officers are familiar with their use, and structural engineers often specify them as an efficient way to meet load requirements in domestic settings.
Because sizing depends on span and loading, a structural engineer should always calculate the plate thickness, timber size, and bolt spacing.
Final Thoughts
A flitch plate is a simple but effective piece of engineering: a steel plate inserted into a timber beam to boost its load capacity. Used correctly, it offers an ideal compromise between timber and steel, especially in UK residential projects like loft conversions and extensions.
When considering flitch plate vs steel beam, the decision comes down to scale. For moderate spans and domestic work, flitch beams provide the perfect balance of strength, workability, and cost-effectiveness. For very heavy loads or long spans, a full steel solution may still be required.
By understanding when and why to use flitch plates, builders and homeowners can achieve strong, reliable structures without unnecessary complexity or expense.



Submit comment Cancel Reply