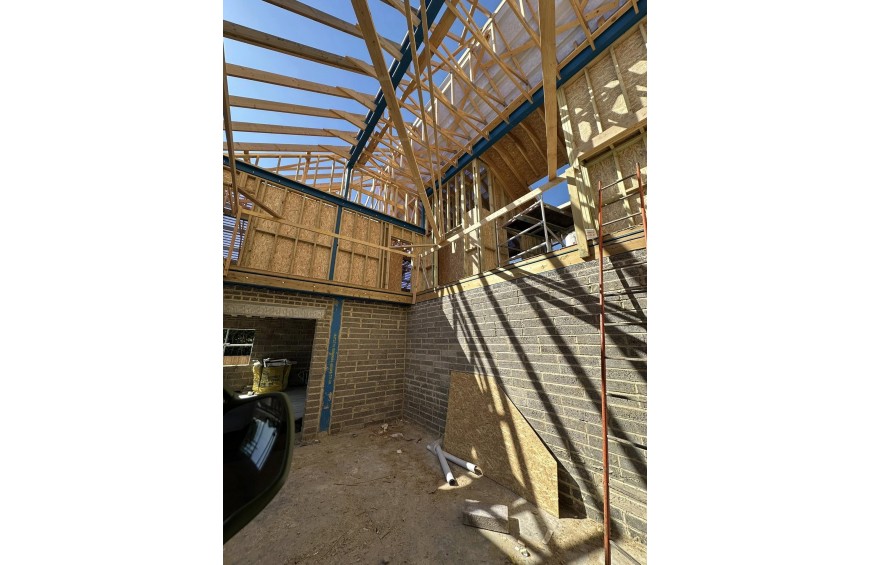If you're planning a home extension in Reading, Berkshire, or the surrounding area, understanding how to use steel beams for extensions is critical. These structural elements allow for open-plan layouts, wide spans, and modern designs while maintaining the strength and safety of your home. This guide covers what you need to know about home extension structural support using steel beams.
Why Use Steel Beams for Extensions?
Unlike timber or brick supports, residential steel beams can carry much greater loads across longer spans. This makes them ideal for:
- Open-plan kitchen diners
- Rear and side extensions
- Loft conversions and two-storey extensions
- Replacing internal load-bearing walls
Steel beams are also fire-resistant, durable, and allow for more design flexibility with fewer vertical supports.
Planning Considerations
Before installing steel beams, consider the following:
- Structural Calculations: A qualified structural engineer must assess the load path and provide calculations for beam size, load-bearing points, and padstones.
- Building Regulations: Local authority approval is required. A steel beam must meet UK Building Regulations for structural stability, fire resistance, and insulation.
- Party Wall Agreements: If work affects a shared wall with a neighbour, a formal agreement may be needed under the Party Wall Act.
Design Flexibility
Steel allows for minimalistic, modern layouts with:
- Wider uninterrupted openings
- Vaulted ceilings or skylights
- Flush finishes when beams are recessed into ceilings
- Hidden steelwork behind walls or within floors
Working with an architect and structural engineer early on ensures both structural integrity and aesthetic goals are met.
Before and After: Case Study - Reading, Berkshire
Before
A detached home in Reading had a small kitchen separated from the living room by a supporting wall. The owners wanted an open-plan layout and a rear extension to bring in more light.
After
A large steel beam was installed to support the upper floor after removing the internal wall. Another RSJ (rolled steel joist) was used to span the rear extension, enabling a 5-meter wide sliding door opening. The result: a spacious, light-filled living area with seamless flow to the garden.
Cost Factors
- Beam size and complexity
- Installation and access difficulty
- Engineer and building control fees
- Welding or bolted connections
Expect to budget £1,500–£4,000 for typical steelwork in small-to-medium home extensions. Always request a full quote based on approved drawings.
Choosing the Right Team
Look for builders and engineers familiar with local building practices in Reading and Berkshire. Ask for examples of previous projects and confirm experience with steel installations.
Summary
Steel beams provide the backbone of many modern home extensions. With proper planning, expert support, and regulatory compliance, they enable designs that are strong, open, and visually striking.
If you're planning an extension in Reading or Berkshire, get in touch with a local structural engineer or builder to explore how steel beams for extensions can bring your project to life.



Submit comment Cancel Reply