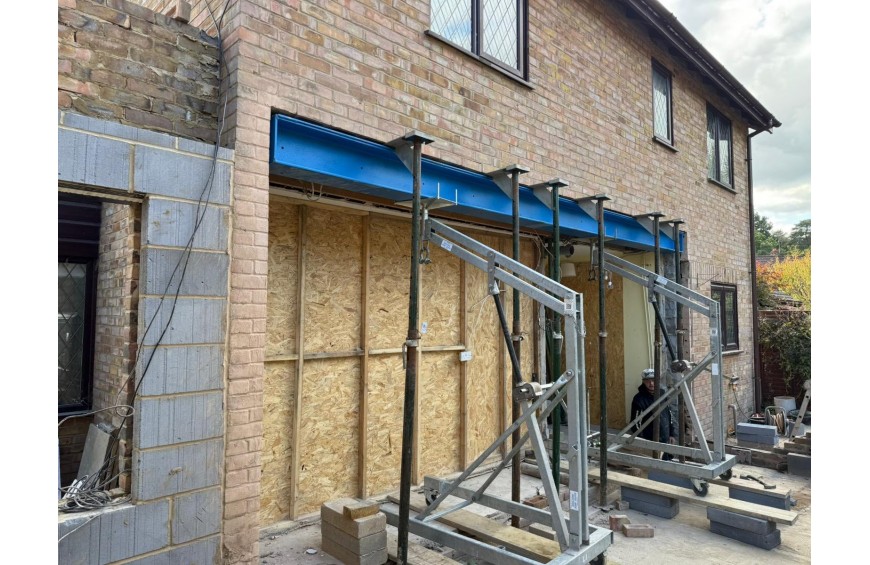Opening up space by knocking through a wall is one of the most common home renovation projects in the UK. Whether it’s creating a larger kitchen-diner or connecting two living areas, it can transform the feel of a property. But when that wall is load-bearing, the rules and requirements become more important. Many homeowners ask: do you need planning permission to remove a load-bearing wall? The answer depends on what’s being done and how it fits within UK regulations.
Planning Permission vs Building Regulations
It’s essential to separate planning permission from building regulations approval.
-
Planning permission: Required when you make changes that affect the external appearance of a property or its use. Internal alterations, such as removing a load-bearing wall, normally do not need planning permission unless the building is listed or in certain protected areas.
-
Building regulations approval: Always required when removing a load-bearing wall. This ensures the structural integrity of the property is maintained and the work is safe.
So, in most cases, you won’t need planning permission, but you will need building regs approval.
Why Building Regulations Apply
A load-bearing wall supports the weight of floors, roofs, or walls above it. Removing it without proper support risks serious structural failure. Building Control requires that:
-
A structural engineer specifies the correct steel beam (RSJ, UB, or UC) to carry the loads.
-
The beam is supported on suitable padstones or spreader plates.
-
The installation is inspected to confirm it complies with regulations.
Without this approval, you could face problems when selling your home, invalidated insurance, and even unsafe living conditions.
When Planning Permission May Be Required
There are exceptions where planning permission may come into play:
-
Listed buildings: Any internal alterations usually require listed building consent.
-
Flats and maisonettes: Some internal works may need permission depending on the leasehold and planning restrictions.
-
Conservation areas: While most internal changes are allowed, special local rules can sometimes apply.
It’s always wise to check with your local authority if your property falls into any of these categories.
The Role of Structural Engineers and Steel Beams
When removing a load-bearing wall, a structural engineer will calculate the correct size and type of steel beam required. In most UK domestic projects, this will be a RSJ (Rolled Steel Joist), Universal Beam (UB), or Universal Column (UC).
Their calculations are submitted to Building Control as part of the approval process, and the beam is then installed by your builder according to the design.
Practical Steps Before Knocking Through
-
Confirm if the wall is load-bearing – your builder or engineer can identify this.
-
Engage a structural engineer – to design the beam and provide calculations.
-
Apply for building regulations approval – either via a building notice or full plans application.
-
Install the beam – with proper supports, padstones, and to the approved specification.
-
Inspection by Building Control – ensuring compliance before the work is signed off.
Final Thoughts
You generally do not need planning permission to remove a load-bearing wall in the UK, but you do need building regulations approval. The process protects both you and your home, ensuring the work is safe, legal, and properly documented.
For most projects, that means involving a structural engineer and installing a correctly sized steel beam. It may sound like red tape, but it’s a straightforward and essential step that guarantees peace of mind and preserves the value of your property.



Submit comment Cancel Reply